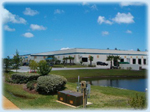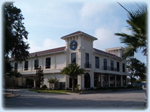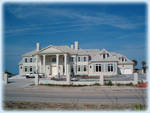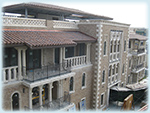|
|
Featured

Madame Tussauds [...]
I-Drive, Orlando
|

Sea Life [...]
I-Drive, Orlando
|

Starbucks/UPS Store [...]
IShops, Orlando
|

Walgreens [...]
IShops, Orlando
|

Retail Buildings [...]
I-Drive, Orlando
|

Custom Home [...]
Chuluota
|

Custom Home [...]
Lake Nona
|

BCU Training Facility [...]
Daytona Beach
|

|
Kingspan Insulated Panels, inc.
» DeLand, FL - 2008
» 25,100 sq ft office/manufacturing 2 story building addition
» Metal frame, concrete wainscot walls, steel column/beam/joist second floor system supporting concrete filled metal deck
|

|
Ocean Design
» Daytona Beach, FL - 2005
» 100,000 sq ft office/warehouse with covered truck wells
» Steel framing with concrete tilt-wall panels
|

|
Piedmont Plastics
» Ormond Beach, FL - 2004
» 58,280 sq ft office/warehouse building design
» Steel framing with concrete tilt-wall panels
|

|
Pevonia Botanica International Headquarters
» Daytona Beach, FL - 2003
» 46,000 sq ft metal building office/warehouse renovation
» New 17,000 sq ft, 2 story metal building, steel framing with concrete tilt-wall panels
|

|
Stor-It Self Storage
» Ormond Beach, FL - 2007
» 6 buildings with 5 tower elements and a 2 story office manager residence, totalling 65,223 sq ft
» Light gauge shearwall buildings with concrete tilt-wall panels, light gauge separation walls, roof framing, and standing seam roof cover
» Devlen Engineering, Inc. provided full structural design for this project
|

|
Flagler Mini-Storage
» Bunnell, FL - 2005
» 6 one story buildings and a 2 story building totalling 112,800 sq ft
» Light gauge metal framing with concrete tilt-wall panels
|

|
Port Orange 6 Theaters Renovation
» Port Orange, FL - 2011
» New 133 ft long light gauge facade along front. New mansard with box columns, and tower elements.
» Structural steel and light gauge framing.
|

|
Retail Building Renovation
» Port Orange, FL - 2011
» New 80 ft long light gauge facade along front. New light gauge parapet along front and sides.
» Structural steel and light gauge framing.
|

|
Dunlawton Square Renovation
» Port Orange, FL - 2010
» New 550 ft long facade including walkway with covered dining area.
» Structural steel framing with concrete masonry walls and light gauge framing.
|

|
Yorktown Shoppes
» Port Orange, FL - 2006
» 23,650 sq ft one and two story retail building with tower elements.
» Structural steel framing with concrete masonry walls.
|

|
MBA Business Center
» Ormond Beach, FL - 2005
» 11,400 sq ft one story office building with tower elements.
» Structural steel framing with concrete masonry walls.
|

|
Tuscany Shoppes
» Ormond Beach, FL - 2004
» 36,897 sq ft one and two story retail bulding with 3 towers.
» Structural steel framing with concrete masonry walls.
|

|
Panera Bread Bakery
» Palm Coast, FL - 2012
» Engineer of Record, Wall Panel Specialty Engineer
» 4,400 sq ft one story restaurant
» Steel framing with precast concrete walls
|

|
Panera Bread Bakery
» Apopka, FL - 2012
» Engineer of Record, Wall Panel Specialty Engineer
» 4,400 sq ft one story restaurant
» Steel framing with precast concrete walls
|

|
Panera Bread Bakery
» Orlando, FL - 2012
» Engineer of Record, Wall Panel Specialty Engineer
» 4,400 sq ft one story restaurant
» Steel framing with precast concrete walls
|

|
Village Tavern
» Orlando, FL - 2007
» 8,000 sq ft one story restaurant with outdoor patio and outdoor cooler
» Steel framing with concrete masonry walls
» Wood truss pitched roof and steel framed monosplope roof
|

|
Ale House Restaurant
» Orlando, FL - 2007
» 9,000 sq ft one story restaurant with entry tower, exterior canopy over sidewalk, an outdoor bar and outdoor electrical room
» Steel framing with concrete masonry walls
|

|
LuLu's Restaurant
» Ormond Beach, FL - 2006
» 5,787 sq ft one story restaurant
» Wood framing with concrete masonry walls
|

|
Chipotle Restaurant/Metrowest
» Orlando, FL - 2004
» 3,000 sq ft one story restaurant
» Steel framing with light guage infill/bypass walls, supporting a monoslope roof
|
|
|
Dairy Queen
» Various Locations
|
|
|
Chick-fil-A
» Various Locations
|
|
|
Texas De Brazil
» Orlando, Fl
|

|
Orlando National Bank
» Orlando, FL - 2005
» 10,868 sq ft 2 story bank with drive-thru teller canopy, two steel stair towers, and an elevator with pit
» Steel framing with concrete masonry walls
|

|
Colonial Bank
» Eustis, FL - 2003
» 9,048 sq ft 2 story bank with drive-thru teller canopy and covered porch
» Steel framing with concrete masonry walls and a wood truss roof
|

|
BBK Performance Parts
» DeLand, FL - 2008
» 62,000 sq ft showroom/warehouse with a mezzanine, covered entry and interim truck well
» Steel framing with concrete tilt-wall panels
|

|
Maudlin International
» Daytona Beach, FL - 2005
» 20,108 sq ft one story office/warehouse building
» Metal framing with concrete tilt-wall panels
|

|
Jon Hall Honda
» Daytona Beach, FL - 2004
» Renovation of an existing metal frame building with a 600 sq ft office addition and a 230 sq ft entry way addition
» New curtain walls around three sides of building
» Light gauge framing bypass walls
|
|
|
Daytona Automall Body Shop
» Daytona Beach, FL
|
|
|
Tom Gibbs Chevrolet
» Palm Coast, FL
|
|
|
Plantation Oaks Country Club
» Ormond Beach, FL - 2005
» 22,179 sq ft one story clubhouse building with covered porches and port-cochere
» Structural steel framing and concrete masonry walls
|
|
|
Douglas Clark Clubhouse (hurricane shelter)
» Port Orange, FL
|
|
|
Savanna Club (hurricane shelter)
» Port St. Lucie, FL - 2005
|

|
Starbucks & UPS Store, I-Shops
» Orlando, FL - 2013
» Engineer of Record
» 3,245 sq ft retail building
» Steel framing, light gauge and concrete masonry walls.
|

|
Walgreens, I-Shops
» Orlando, FL - 2013
» Engineer of Record
» 18,105 sq ft retail building
» Steel framing, light gauge and concrete masonry walls.
|

|
Retail Building, Idrive Live
» Orlando, FL - 2012
» Engineer of Record
» 1,070 sq ft retail building
» Steel framing, concrete masonry walls.
|

|
Retail Building, Idrive Live
» Orlando, FL - 2012
» Engineer of Record
» 1,125 sq ft retail building
» Steel framing, concrete masonry walls.
|

|
Retail Building, Idrive Live
» Orlando, FL - 2012
» Engineer of Record
» 1,580 sq ft retail building
» Steel framing, concrete masonry walls.
|

|
Retail Building, Idrive Live
» Orlando, FL - 2012
» Engineer of Record
» 1,280 sq ft retail building
» Steel framing.
|

|
Destination Daytona Retail
» Daytona Beach, FL - 2007
» 19,470 sq ft retail building with covered entries and tower elements
» Steel framing with concrete tilt-wall panels
|

|
ACE Hardware
» Holly Hill, FL - 2006
» 11,000 sq ft retail building with concrete porch and mezzanine
» Metal framing with concrete masonry walls
|

|
J & P Cycles @ Destination Daytona
» Daytona Beach, FL - 2006
» 42,103 sq ft 2 story retail building with mezzanine, 4 towers and 2 covered walkways
» Concrete framing with 35-40 ft high concrete tilt-wall panels
|

|
Harley Davidson @ Destination Daytona
» Daytona Beach, FL - 2005
» 100,000 sq ft 2 story retail building
» Concrete framing with 42 ft high concrete tilt-wall panels
|

|
Walgreens
» Multiple Locations in Florida
|

|
Granada Professional Center
» Ormond Beach, FL - 2005
» 27,000 sq ft one story medical arts office building
» Structural steel framing with concrete masonry walls and a wood truss roof
|

|
West Volusia Hospice
» Orange City, FL
|

|
Hull Point Business Park
» Ormond Beach, FL - 2006
» 85,837 sq ft flex space facility with covered loading dock, second and third level tenant space, and two elevators and stairs
» Metal framing with concrete masonry walls
|

|
Tomoka Commerce Center
» Daytona Beach, FL - 2004
» 13,750 sq ft one story office/warehouse building
» Metal framing with concrete tilt-wall panels
|

|
A&W / Florida Dept. of Law Enforcement
» Daytona Beach, FL
» Metal framing with concrete masonry walls
» Steel frame and concrete mezzanine
|
|
|
Park Center Office/Warehouse
|
|
|
Ormond Commerce Park Office/Warehouse
|
|
|
Timacuan Blvd. Office/Warehouse
|

|
Custom home
» Chuluota, FL - 2011
» Engineer of Record
» 11,200 sq ft 3 story custom home.
» 1,300 sq ft guest cottage.
» 2,600 sq ft barn.
» 1,400 sq ft exercise, storage & cabana.
» Wood framing with light gauge and concrete masonry walls.
|

|
Custom home
» Dunedin, FL - 2010
» Wall Panel Specialty Engineer
» 6,520 sq ft 3 story custom home
» Structural design of the pre-cast concrete wall panels of the 2nd and 3rd floors.
|

|
Custom home
» Merritt Island, FL - 2010
» Wall Panel Specialty Engineer
» 3,400 sq ft 1 story custom home
» Wood framing with precast concrete walls.
|
|
|
Custom home
» Winter Park, FL - 2009
» Engineer of Record
» 10,408 sq ft 2 story custom home
» Wood framing with concrete masonry walls.
|

|
Custom home
» Lake Nona, FL - 2009
» Engineer of Record
» 14,500 sq ft 2 story custom home
» Wood framing with concrete masonry walls.
|

|
Custom home
» Lake Nona, FL - 2009
» Engineer of Record
» 16,600 sq ft 2 story custom home
» Wood framing with precast concrete walls.
|

|
Custom home - Lake Butler
» Windermere, FL - 2004
» 11,280 sq ft 3 story custom home
» Wood framing with concrete masonry walls.
|

|
Custom home
» Bay Hill, FL - 2004
|

|
Ocean front custom home
» Ormond Beach, FL - 2003
» 12,700 sq ft 2 story custom home on piles
» Wood framing with concrete masonry walls
|

|
Bethune Cookman University Training Facility
» Daytona Beach, FL - 2011
» 16,900 sq ft 3 story training facility
» 110 ft long gallery hallway connecting training facility to existing structure
» Steel framing with light gauge and concrete masonry walls.
|

|
Barnett Business Center
» Daytona Beach, FL - 2005
» 21,000 sq ft 1 story office/warehouse with future 2nd story, and 3 front and one side entry porches
» Steel framing with concrete tilt-wall panels
|

|
Prestige Center
» Port Orange, FL - 2002
» 30,000 sq ft 3 story office building
» Steel framing with concrete tilt-wall panels
|

|
Condominium & business
» Winter Park, FL - 2013
» Engineer of Record
» 31,000 sq ft 3 story condominium with basement/garage.
» Steel framing and post tensioned concrete floors with concrete masonry walls.
|

|
Flora Ridge
» Kissimmee, FL - 2007
» 47,500 sq ft 3 story condo building with stairs and elevator, 13 total buildings
» Hambro floor framing with concrete masonry walls and wood truss roof
|

|
Gardens at Addison
» Ormond Beach, FL - 2006
» 11,996 sq ft 2 story 6-plex condo building, and an 8,028 sq ft 2 story 4-plex condo building
» Wood framing with concrete masonry walls
|
|
|
Discovery at Legacy Resort
|

|
Madame Tussauds, Idrive Live
» Orlando, FL - 2012
» Engineer of Record, Tilt-Wall Panel Engineer
» 22,340 sq ft attraction building
» Steel framing, pre-cast concrete tilt-wall panels, second floor/mezzanine.
|

|
Sea Life, Idrive Live
» Orlando, FL - 2012
» Engineer of Record, Tilt-Wall Panel Engineer
» 25,676 sq ft attraction building
» Steel framing, pre-cast concrete tilt-wall panels, second floor/mezzanine.
|

|
Dive Tower @ Sea World Florida
» Orlando, FL - 2004
» Sea World Florida dive tower platform
» Structural design and detailing of the winch support that will raise and lower the wood frame bird box from dock to dive tower platform (30 ft)
|

|
Shark Holding Tank @ Sea World Florida
» Orlando, FL
|

|
Pedestrian Bridge @ Kelly Park
» Apopka, Fl - 2008
» Two pre-engineered and pedestrian bridges
» Concrete foundations and 2x6 decking
|

|
Bridge Rehabilitation
» Lake Forest, FL - 2007
» Three bridges in Lake Forest subdivision
» Detailed structural inspection of the bridges to identify and summarize area of concern. Provided recommendation and construction details for repairs.
|

|
Ormond Commerce Center
» Ormond Beach, FL - 2007
» Three 8,800 sq ft office/warehouse buildings with 4 covered porches
» Metal framing with pre-cast concrete wainscot walls
|

|
South Nova Business Park
» South Daytona, FL - 2007
» 21,970 sq ft one story building
» Metal framing with wainscot walls
|

|
Coca-Cola Pavilion
» Daytona Beach, FL - 2007
» 35,640 sq ft pavilion
» Metal framing with concrete tilt-wall panels
|

|
Parker Boats
» Daytona Beach, FL - 2006
» 19,248 sq ft sales and service building with a covered storage/hoist space
» Metal framing with concrete tilt-wall panels
|
|
|
Savanna Club
» Gymnasium/Rec Center
» Port St. Lucie, FL
|
|
|
St. Barnabas Life Center
» Gymnasium
» Deland, FL
|
|
|
Massey Air Ranch, New Hangars
» Edgewater, FL
|
|
|
Kissimmee Municipal Airport, Hangar Renovation
» Kissimmee, FL
|

|
Orlando Executive, Hangar Renovation
» Orlando, FL
|
|
|
Sunrise Aviation, New Hangars
» Ormond Beach, FL
|
|
|
Suwannee County Airport, New Hangar
» Lake City, FL
|
|
|
Sanford/Orlando, Kiosk
» Sanford, FL
|

|
Village at Lake Lily
» Maitland, FL
» Specialty Engineer for Light Gauge Curtain Walls
|

|
Upsala Business Park Mezzanine
» Sanford, FL - 2013
» Steel framing in existing concrete masonry structure.
|

|
Fun Stop Mezzanine
» Orlando, FL - 2012
» Steel framing and light gauge framing in existing concrete masonry structure.
|
|
| |









